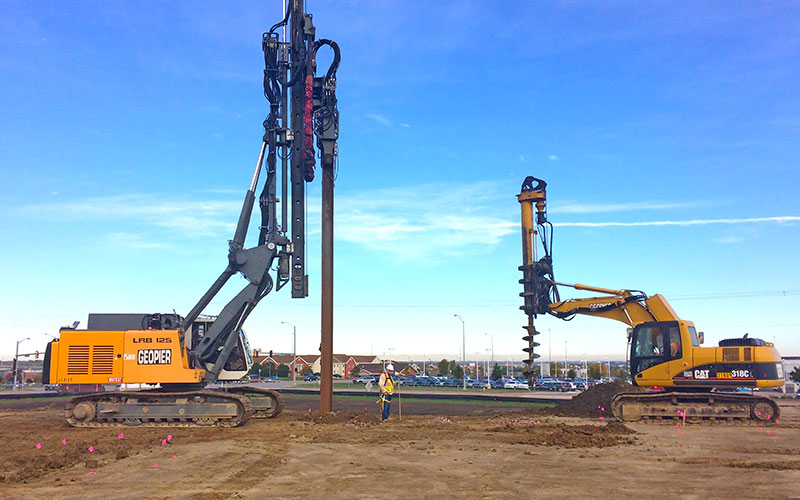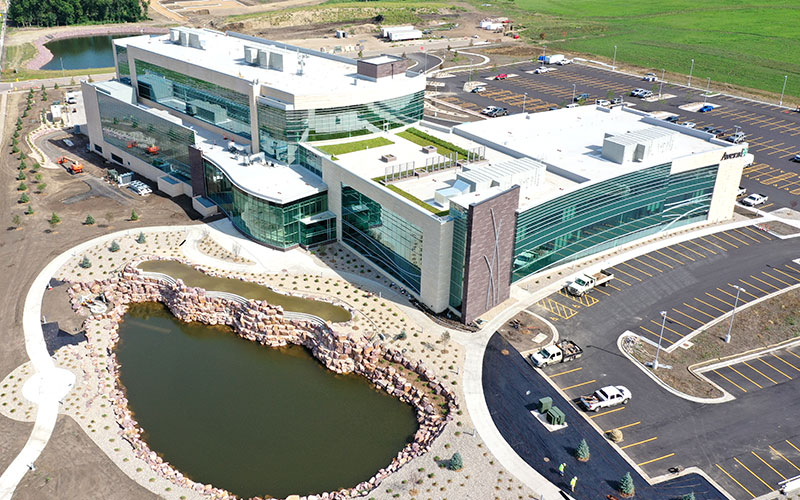Sioux Falls Hospital and Medical Office Settlement Control

Jeff Christensen, P.E., Senior Engineer with Ground Improvement Engineering in South Dakota, shares a project example for Avera Health in Sioux Falls, featuring the Geopier X1® replacement Rammed Aggregate Pier® system.
The difference in finished floor elevation between the hospital and the medical office building is about 13 feet. This significant elevation difference created some challenges not only with grading/filling the building pads to their respective design subgrade elevations, but also with our approach to installing the reinforcing elements.
 We recommended the Geopier X1® replacement Rammed Aggregate Pier® (RAP) system for improved bearing capacity and settlement control. Our approach included installation of RAP elements just beneath the footings of the hospital and the medical building. We also installed elements just outside the hospital lower level’s walls to support grade-raise fills of more than 3 feet. Working with the contractor, we developed a benching or step system to move our equipment gradually from the hospital elevation to the medical clinic elevation. We had to carefully manage installation depths and sometimes navigate around any foundation work happening simultaneously.
We recommended the Geopier X1® replacement Rammed Aggregate Pier® (RAP) system for improved bearing capacity and settlement control. Our approach included installation of RAP elements just beneath the footings of the hospital and the medical building. We also installed elements just outside the hospital lower level’s walls to support grade-raise fills of more than 3 feet. Working with the contractor, we developed a benching or step system to move our equipment gradually from the hospital elevation to the medical clinic elevation. We had to carefully manage installation depths and sometimes navigate around any foundation work happening simultaneously.
Installation occurred prior to construction of the hospital’s foundation walls. The total project lasted about one month and included close to 1,000 elements. The footing stresses are attracted to the stiff RAPs, resulting in engineered settlement control.
RAP elements were not installed beneath the floor slabs of either facility, the parking deck or canopy footings, as this Geopier system was designed for bearing capacity and settlement control only. Ultimately, this ground improvement approach and solution saved tens of thousands of dollars in labor and materials costs.
