The Geopier X1® system creates Rammed Aggregate Pier® (RAP) elements using a patented vertical ramming process which is a combination of both replacement and displacement methods. It is a good fit for sites that are generally efficiently reinforced with pre-auguring in cohesive and clay soils but marginally unstable. This system is also more effective in much deeper foundation installation depths — easily up to 45 feet.
The RAP elements are constructed by applying direct vertical ramming energy to densely compact successive lifts of high quality crushed rock to form high stiffness engineered elements. The vertical ramming action also increases the lateral stress and improves the soils surrounding the cavity, which results in foundation settlement control and greater bearing pressures for design.
Like the original Geopier systems such as the GP3® System, the X1 system’s drilling operation allows for visible inspection of the hole and the opportunity to address changing ground conditions as they happen. Its performance, flexibility, and cost-effective qualities make it the ideal solution for reinforcing a variety of different soil types. Installation can be much faster when installing hundreds of elements because the compaction chamber remains in the hole throughout the process to introduce aggregate.
Geopier X1 Design/Construction Process
The Geopier X1 system builds replacement/displacement RAP elements to reinforce good to poor or soft soils, allowing for construction flexibility and the ability to build through caving zones that are encountered during drilling operations. RAP solutions are designed to provide superior total and differential settlement control and increased bearing support to meet project requirements.
- The process first involves drilling a cavity. Drill depths normally range from about 5 to 40+ feet, depending on design requirements. Pre-drilling allows you to see the soil between the borings, ensuring that the piers are engineered to reinforce the right soils.
- Layers of aggregate are then introduced into the drilled cavity in lifts. A patented chamber compaction head allows lifts of aggregate to flow to the bottom of the hole allowing for fast pier construction.
- Compaction is achieved through static down force and dynamic vertical ramming from the hammer. The process densifies aggregate vertically and the patented compaction head forces aggregate laterally into cavity sidewalls. This results in excellent coupling for soft soil improvement and reliable settlement control.
- Following installation, RAP elements support shallow foundations and floor slabs, reduce liquefaction potential, and improve stability support of embankments, walls and tank pads. The footing stresses are attracted to the stiff RAP elements, resulting in engineered settlement control.
Geopier X1 Applications
Geopier systems have become preferred replacements for massive overexcavation and replacement or deep foundations, including driven piles, drilled shafts or augered cast-in-place piles. Local Geopier engineers and representatives work with you and your specific soil conditions and loads to engineer a project-specific practical solution for ground improvement. With multiple systems, we can engineer support for virtually any soil type and groundwater condition across many applications, including:
- Foundations
- Floor Slabs
- Industrial Facilities
- Storage Tanks
- Liquefaction Mitigation
- MSE Walls/Embankment Support
- Slope Reinforcement
- Transportation
- Wind Turbines
- Uplift & Lateral Load Resistance

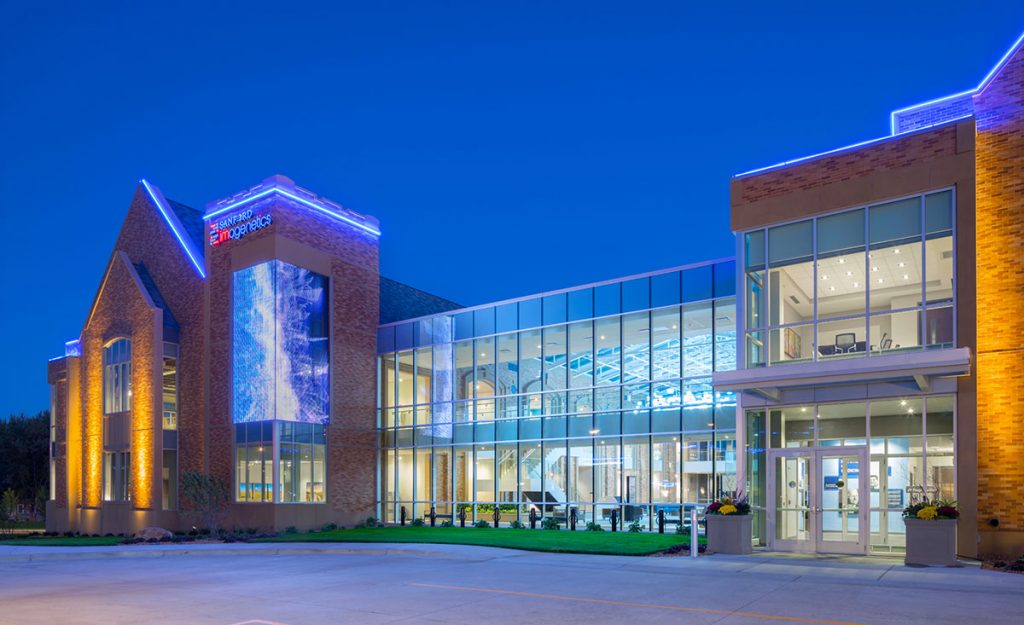
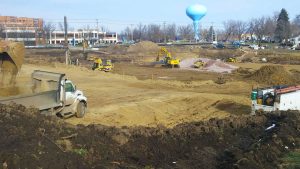 One of the unique features and challenges of this project is that the lower level extends deep within the hillside; the interior “rear” wall acts as a retaining wall resisting high-earth pressures. We needed to control settlements for the resulting wide footing while maintaining an attractive price solution.
One of the unique features and challenges of this project is that the lower level extends deep within the hillside; the interior “rear” wall acts as a retaining wall resisting high-earth pressures. We needed to control settlements for the resulting wide footing while maintaining an attractive price solution.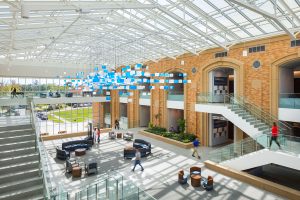 The Geopier ground improvement was designed to provide differential settlement control and increased bearing pressure for conventional footing support.
The Geopier ground improvement was designed to provide differential settlement control and increased bearing pressure for conventional footing support.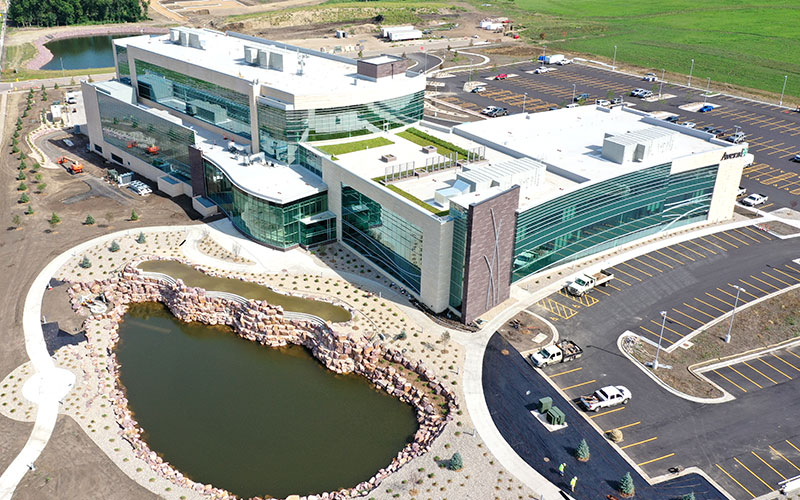 A five-story hospital with below-grade level and an adjacent three-story medical building were recently completed for Avera Health in Sioux Falls, South Dakota. Tricky elevations and poor soil conditions created the opportunity to use a ground improvement solution in lieu of deep augercast piles.
A five-story hospital with below-grade level and an adjacent three-story medical building were recently completed for Avera Health in Sioux Falls, South Dakota. Tricky elevations and poor soil conditions created the opportunity to use a ground improvement solution in lieu of deep augercast piles.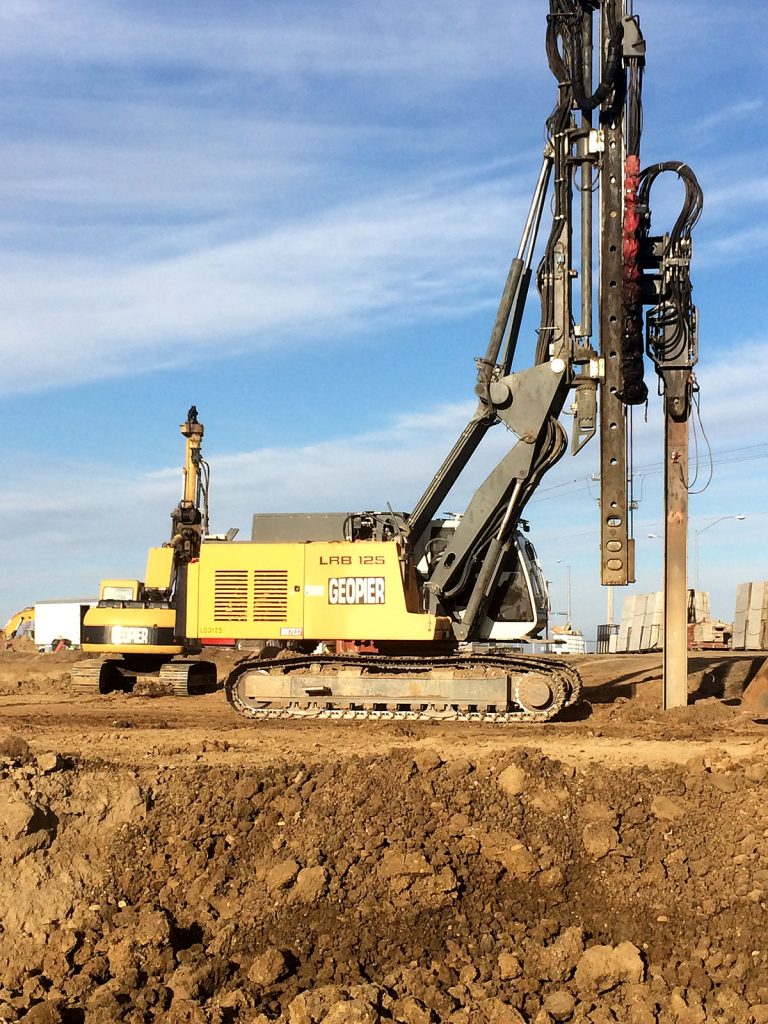 The difference in finished floor elevation between the hospital and the medical office building is about 13 feet. This significant elevation difference created some challenges not only with grading/filling the building pads to their respective design subgrade elevations, but also with our approach to installing the reinforcing elements.
The difference in finished floor elevation between the hospital and the medical office building is about 13 feet. This significant elevation difference created some challenges not only with grading/filling the building pads to their respective design subgrade elevations, but also with our approach to installing the reinforcing elements.