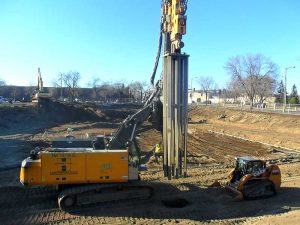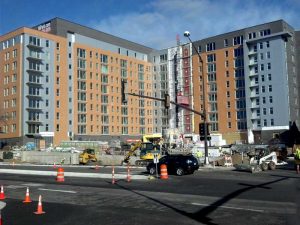The Geopier Densipact® system is an innovative soft soil improvement method created through research by Geopier® Foundation Company. Its singular purpose is to densify loose sandy soils to depths of 25 to 30 feet. The Densipact system creates Rammed Compaction® points by repeatedly driving a multi-tined tool into loose sands using both high-frequency, vertical impact energy and downward crowd force. The cavities are filled with granular fill. The process significantly increases the density of loose sand and gravel to reduce settlements and increase bearing capacity for structural support.
TECHNOLOGIES
RIGID INCLUSIONS
RAMMED AGGREGATE PIERS
STABILIZATION
Densipact Construction Process
- A specially designed, multi-tined tool in inserted into the ground with high-frequency vertical impact energy and downward crowd force to the design depth.
- The tines are removed and the resulting cavities and depression are filled with sand or other suitable aggregates.
- The tooling is then re-driven in the same location to further improve the loose sand and the backfill. The process is repeated (typically two to three times per location) until increased penetration resistance is achieved. The improvement is verified by load testing or in-situ penetration testing (cone penetrometer, dynamic cone penetrometer, etc.).
Densipact Construction Advantages
- Cost-effective
- Clean (dry process) and rapid with no spoils
- Eliminates casing and allows for construction in caving soils below the ground water
- Accelerates construction schedules
- Proof tested with standard geotechnical analysis
- Low vibration levels compared to driven piles
- Reliable and cost-effective
Densipact Design/Performance Advantages
- Excellent settlement control
- Superior support capacity
- Increased bearing pressure up to 14,000 psf
- Designed for structural support of buildings
- Engineered to meet specific soil conditions and loads
Densipact Applications
- Foundations
- Floor Slabs
- Industrial Facilities
- Storage Tanks
- Wind Turbines
- Transportation
- MSE Walls
- Embankments
- Railroad
- Liquefaction/Seismic
 Project Description:
Project Description:
This is an 11-story apartment building with underground parking and street level retail space. The loads were substantial with maximum 2,100 kips on the isolated columns and wall loads as high as 100 kips per lineal foot in the elevator core.
Subsurface Conditions:
The subsurface conditions consisted of loose to medium dense sand with occasional silt seams below foundation level to depths of 70 feet. The Geotechnical Engineer, Braun Intertec Corporation, determined that compression settlements from these soils would be excessive and recommended ground improvement to increase the bearing pressure and maintain settlements within a tolerable range.
 Solution:
Solution:
Vibrocompaction was considered for this project but ultimately the Geopier Densipact® system was chosen as the best, most economical solution. The Densipact system was designed to heavily densify the upper sands to provide an allowable foundation design bearing pressure of 14,000 pounds per square foot. The project team relied on real-time Cone Penetrometer Testing to confirm the effectiveness and refine the improvement process.
Over 540 Densipact elements were installed in eleven days to complete the soil densification.
Project Team
Geotechnical Engineer: Braun Intertec Corporation, Minneapolis, MN
General Contractor: Stevens Construction, Madison, WI
Geopier Densipact Installer: Peterson Contractors, Inc.
Geopier Designer: Ground Improvement Engineering, Minneapolis, MN
Learn more about our team and services.
