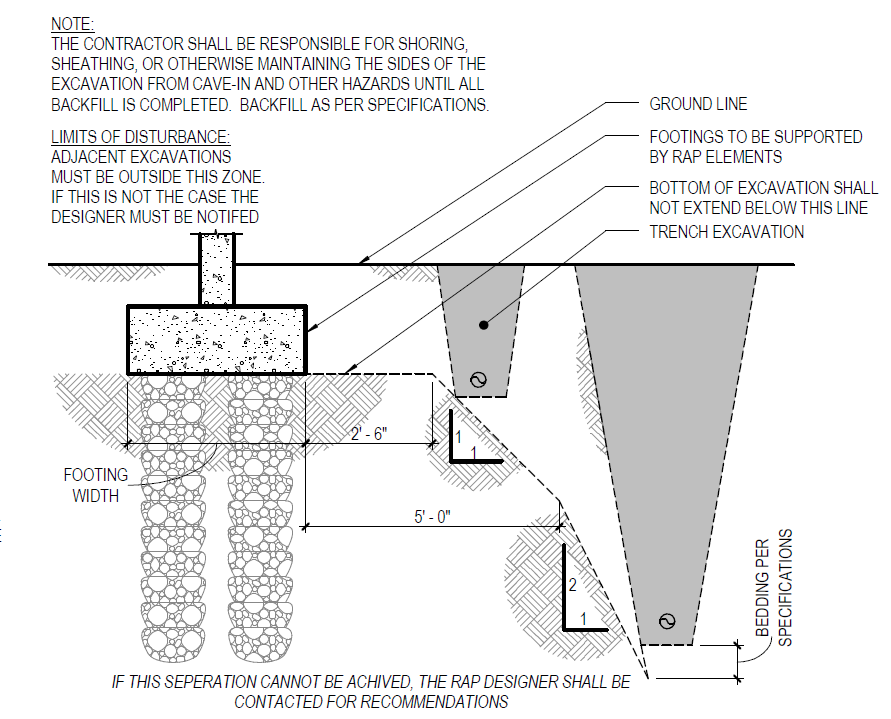Leading Thoughts: 6/27/18 Utility Lines and Geopier® Ground Improvement

Ground Improvement Engineering can help minimize conflicts with new and existing underground utility lines affected by Rammed Aggregate Pier® construction.
“I have some new and existing utilities on my site. How does that work with the Geopier® ground improvement system?”
Today’s new structures have old and new utilities that traverse the building footprint and we as the design team and contractors have to problem solve and plan for these utilities so that the project runs smoothly. The Geopier® system installation increases the lateral soil pressure which contributes to the frictional resistance required for its capacity. When you dig too close to the Geopier element, this can reduce some of the lateral resistance and the Geopier can lose both capacity and integrity. So, let’s go through the different utility locations and elevations to provide an early solution before it becomes a problem later in the project.
Do you have an existing utility?
If you plan to move the existing utility, please just follow any recommendations provided by the Geotechnical Engineer of Record for correct backfill once it is removed. Remember, if granular backfill is planned to fill the utility excavation, you may want to consider including some fines in the fill materials so that it does not cave during a “drill and fill” Geopier installation. If you plan to abandon the utility in place, you will need to ensure that the location does not conflict with any of the required pier locations (i.e. below a column, corner of the building, etc.).
Does your new utility run above the footing?
If your utilities, like much of the interior plumbing and electrical lines, run above the bottom of footing elevation you have no issues for foundation support with the Geopier systems. If these utilities have to exit the structure, typically these utilities will be placed in the foundation wall through a sleeve. Occasionally however the utility lines are placed below the perimeter footing elevation.
Does your new utility run below the footing?
If your utility runs below the footing, you will need to check the elevations and utility locations.
More than 2 feet below the bottom of footing.
We typically ask that utilities that extend more than 2 feet below the bottom of footing elevation be placed prior to the Geopier installation and clearly marked in the field for our Geopier installers.
Within 2 feet of the bottom of footing elevation and runs next to (parallel) the footing.
A utility placed after the Geopier installation must be outside of the “no dig zone of influence” as seen in this sketch. If the utility is outside of this zone, then there isn’t an issue. If the utility will be within this zone, you will need to move it outside of the no dig zone or install it prior the Geopier installation.
 Within 2 feet of the bottom of footing elevation and crosses (perpendicular to) the footing
Within 2 feet of the bottom of footing elevation and crosses (perpendicular to) the footing
In this case, we just ask that you can provide the Geopier designer the approximate location so that we can bridge the utility with elements on both sides of the utility in our shop drawings. This bridging can be done in the field as well if the utility is placed prior to the Geopier installation. Once the utility is placed, please follow recommendations of the Geotechnical Engineer of Record for backfill of the trench.
I have floor slab support and utilities. Does this change recommendations?
If you are providing floor slab support with the Geopier system, it is important to coordinate the utility locations and attempt to avoid the piers. If the pipe alignments have to be maintained as designed, it may be necessary to offset the Geopier elements, install additional elements to “straddle” the utility pipes, or expect damage to the piers that will be fixed with highly compacted granular backfill.
Once the utility is placed, it is imperative that the trench backfill be properly compacted per recommendations of the Geotechnical Engineer of Record. After all, any backfill placed after our pier construction also support the floor slab!
Final thoughts…
Utility questions are common and we have just “scratched the surface” with this article. Sometimes even carefully coordinated utility plans can result in unavoidable conflicts with the Geopier no-dig-zone. Design accommodations can be made for complex utility arrangements, so please call your Geopier designer when a more detailed evaluation is needed. We’ve dealt with these issues for many years so make use of that experience!
Read our in-depth article published in ASCE Geostrata journal.
