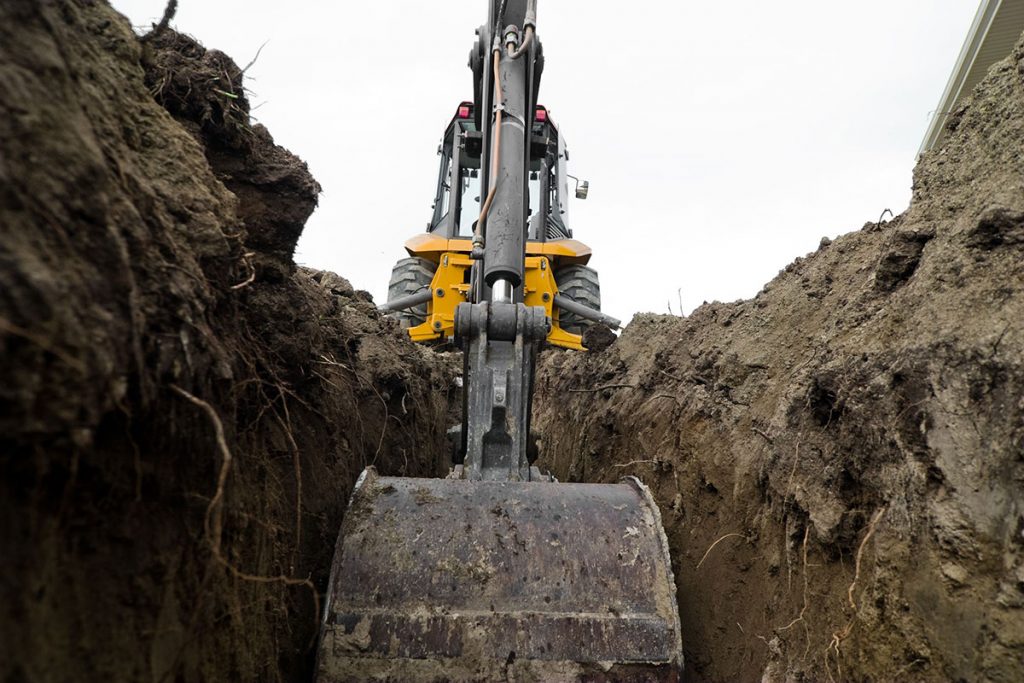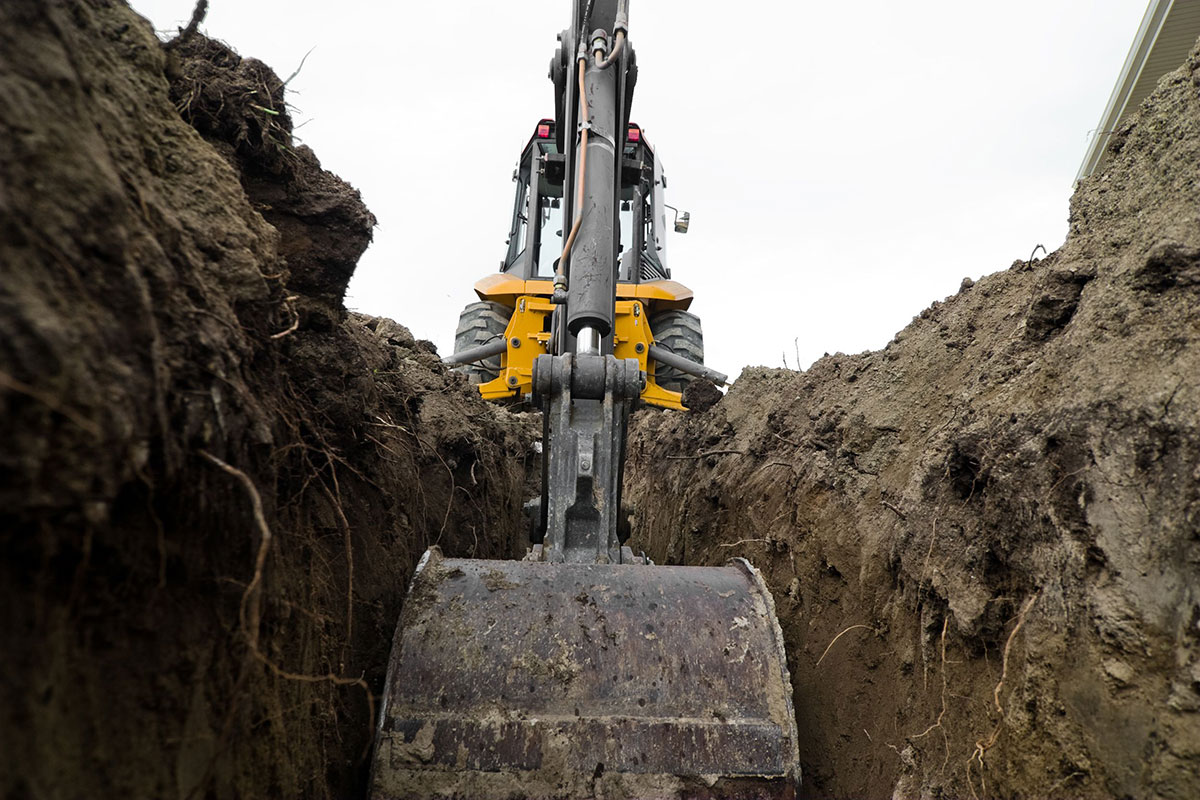Know Before You Dig: Expansions After Ground Improvement

Charles Allgood, P.E., LEEP AP, talks about the challenges of expanding or remodeling buildings that are founded on improved soils with ground improvement, whether that be Geopier® or other methods.
 Over the last three decades or so, we estimate that about 70 to 80 percent of projects using Geopier® elements for ground improvement were new construction. Seriously, we now have 30 years of experience improving soil and only improving soil!
Over the last three decades or so, we estimate that about 70 to 80 percent of projects using Geopier® elements for ground improvement were new construction. Seriously, we now have 30 years of experience improving soil and only improving soil!
As time goes by, some of these buildings will be remodeled or expanded.
Contractors managing these expansion projects will need to identify the location of Geopier or other reinforcing elements and understand the “no-dig zone” before scheduling excavation. If any of the piers weaken or unravel due to encroachment too close — or the matrix soils are adversely affected from dewatering — the existing building’s foundation and floor slab could be in jeopardy.
Unlike support using driven or drilled piles/caissons that bypass weak soils, ground improvement is really a spot-specific strengthening of poor, compressible soils. It is an effective, cost-friendly solution for using normal spread footings (usually with a high bearing pressure) and standard floor slabs-on-grade.
The problem soil is still there; it is just stiffer and in a better condition after the Geopier installation. Take away or weaken the reinforcing elements, and it tries to lapse into poor soil behavior again. Nobody wants that.
How do you identify Geopier elements underground?
Identifying the location of existing Geopier or other method elements can be harder than it sounds. Many times, the ground improvement submittal won’t be found as part of the original construction design documents. Typically, the Geopier submittal was and is a deferred submittal that was reviewed by the design/construction team but not filed with the original design documents.
To complicate matters, the expansion site probably contains the same poor soil conditions as the existing structure. The team for some reason may want to pursue over-excavation and new backfill. Dewatering may be needed. And that’s when the problems can start.
Research is needed to identify how the existing building is supported. If Geopier or other methods were involved, then we recommend consulting with the geotechnical engineer and structural engineer of record to find out what was used. If it’s Geopier, then you should call your local representative from Ground Improvement Engineering. They will know and can help you.
This is one more step in your construction plan, but a step that can avoid unexpected differential settlement or foundation/slab issues at the start of your expansion project — and costly problems later.
You might also be interested in our article about under-slab utility installation within and adjacent to an improved building pad, as published in Geostrata Magazine. It describes the “no-dig zone.” Happy research!
